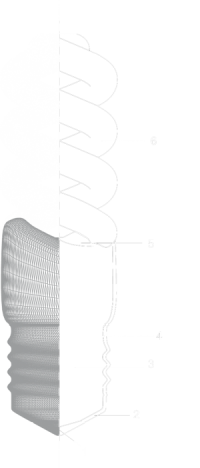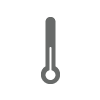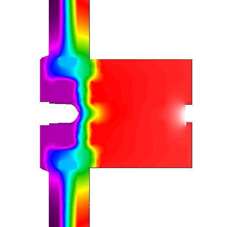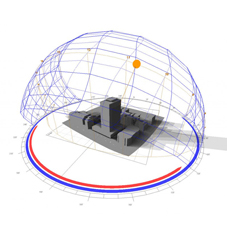

The “idea” has been defined, the basis of the project has been formed, but there is still a great work to do. There are many fringes that must be polished to complete on a project that preserves the essence of the “idea” but at the same time will be feasible.
The preliminary draft requires further development and customization of solutions as the “idea” has had time to mature and evolve according to its constraints.
It is necessary to draft a blueprint in which you can tender for the facades package or the whole building, to achieve this will have to develop the specific details of each solution, the description of its materials and finishes, and mechanical properties, thermal, acoustic, fire resistance and external weather agents thereof.
Comprehensive development of type and specific construction details, focusing on particular points of each envelope, starts and tops of facades, anchors, expansion joints, encounters between different facades, corners, waterproofing…
Calculation using finite element software of the stresses and strains generated in the supporting elements of the facade, due to static and dynamic loads to which the envelope is subjected.
Likewise the filling elements will be calculated, indicating the thickness of the glazing, geometry and thickness of anchors, corbels for double skins, closure panels, sheet metal, composite materials, phenolic, stones, specifying the adequate dimensions of wide by high in function of the loads to which they are subjected and the fixing system to the supporting structure.
Comfort refers to welfare. The feeling of comfort is one in which the atmosphere is indifferent to human activity. In any existing building, its evaluation is not understood without considering the comfort it provides to its users. This comfort depends largely on the capacity of the façade to act as selective filter between the external environment and indoor environment relationship.
To ensure the interior comfort the following studies will be conducted:

Thermal:
Outside temperature will be analyzed according to the area in which the building is placed, the different seasons and the interior properties to be achieved. The study of transmittance values in the facade systems will be carried out evaluating the temperature gradients within a profile, a glass or filling element, thermal breaks within the facade, and energy losses.

Light or luminous:
Study of insolation level on the building facades depending on their orientation, to determine the degree of incidence on benefits and living conditions of the building, and on the properties variation of the elements which they form the facade and on the conservation status of it.

Acoustic:
Analysis of external noise that affects the construction and the interior properties intended for the building. Based on these studies will determine the level of acoustic attenuation of the envelope system and its filling elements: panels, glazing, insulations…


Development and creation of the report with the technical description of each of the items, defining the elements that compose it and the minimum properties which must be according with.
At the same time there will be a study of the existing graphical documentation to carry out the measurements of the items comprising the building envelope.
Development and creation of the minimum Specifications that all the facades and each of its elements must be according with, to match what the standard requires as minimum and to the considerations have been taken into account when designing the building.
The ways to run a facade or envelope are very different, and even though all are acceptable, some are better suited than others to the characteristics of the building and the specific design of the envelope.
Based on these parameters, we will make an advise on:
Mounting Systems:
Depending on the solution type, geometrical structure, modulation of its panels, building location and yields that are intended to get in the manufacture and installation, we will advise you on the most suitable mounting systems for each façade solution.
Aids:
The machinery and scaffolding which can be used for mounting the facades is very diverse. Depending on each mounting system, the ideal aids system will be defined.
Analysis of technical-economic offers:
Study and analysis of the offers submitted by different bidder companies of items facade, advising at all times on the specifics. Offered systems will be discussed, variants in materials, details prepared to justify each proposed solution. There will be a visual and technical analysis of the Mock-Up.
______________________________