All project stems from a preliminary “idea” and the constraints attached to it, that will determine its final outcome: the use you want to give; the available land-space; geographical location; if prioritize vertical or horizontal construction; if you opt for a very bright and airy space or if instead it is a priority the generation or save of energy …
In Renkho, we are aware of the importance of the “idea” and the need to respond and give solution to all these constraints, to solve each project maintaining the preliminary idea as much as possible.
Renkho has a technical team of extensive experience, able to assimilate the basic concepts of the preliminary “idea”, with the capacity to adapt them to the associated constraints. In this way we develop studies of the area in which the project will sit, determining structural loads due to wind, seismic loads caused by near faults, solar influence regarding the lighting and the air conditioning of the building, native climatic agents from the area that are of relevance for the design of the envelope (extreme rainfall, sand storms, high gradients of temperature). We study the whole building differentiating itself based on the orientation of its facades and climatic properties involving each of these orientations.
Our extensive knowledge of the world of building envelopes, allow us to provide to the “idea” an assessment of the optimal facade solution for each architectural design, use and situation,adding to this, an interesting advice on the many materials available on the market (aluminum alloys, steel, glass, composites, ceramic, phenolic, wood, stone, photovoltaic) and capable of being integrated in a facade.
When you have an “idea”, it is intended that this persists over time, for this reason, the knowledge of the durability and life expectancy of the materials used in a facade it is essential, considering which should be their proper maintenance and what should be the products to do it in the right way.




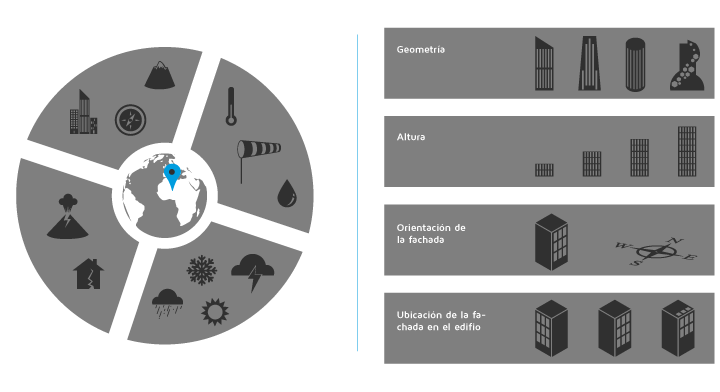

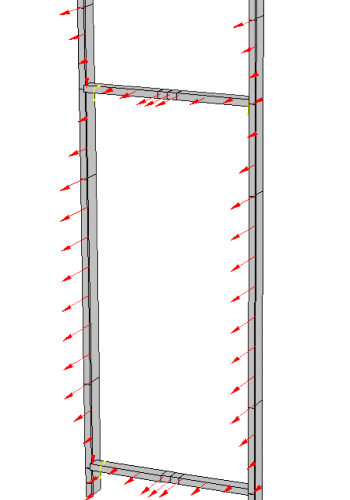
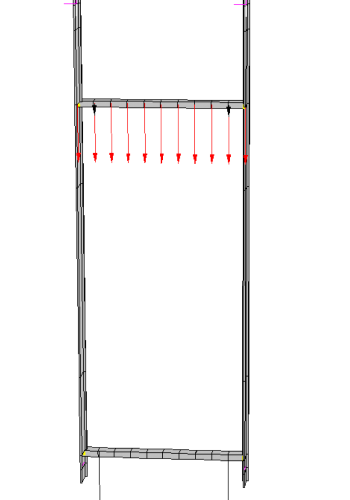
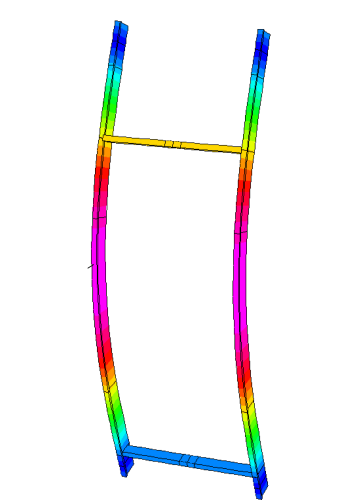
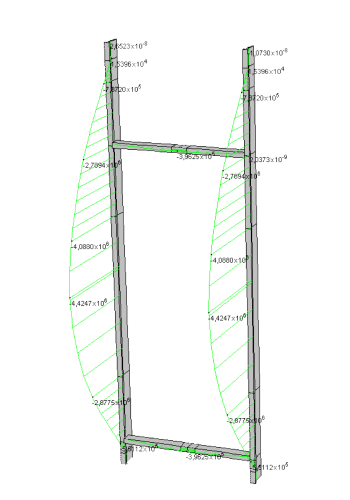
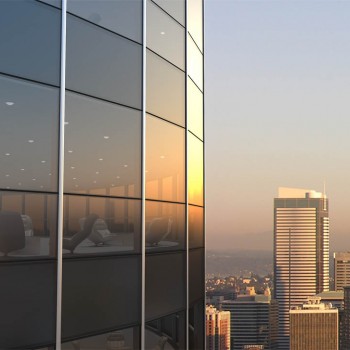
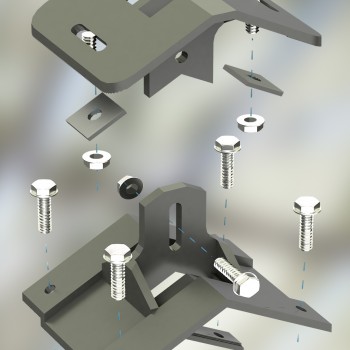
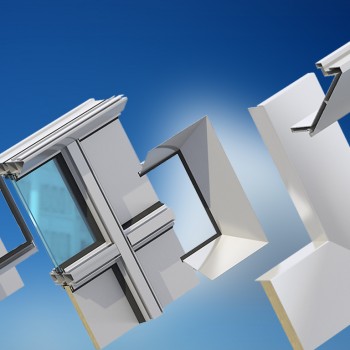
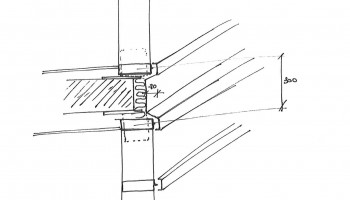
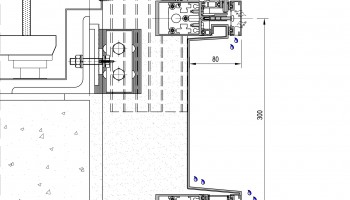
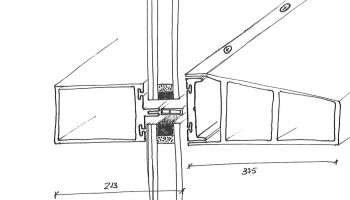
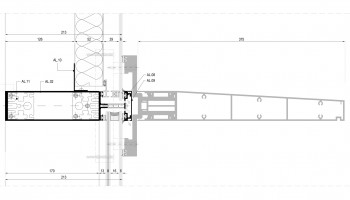
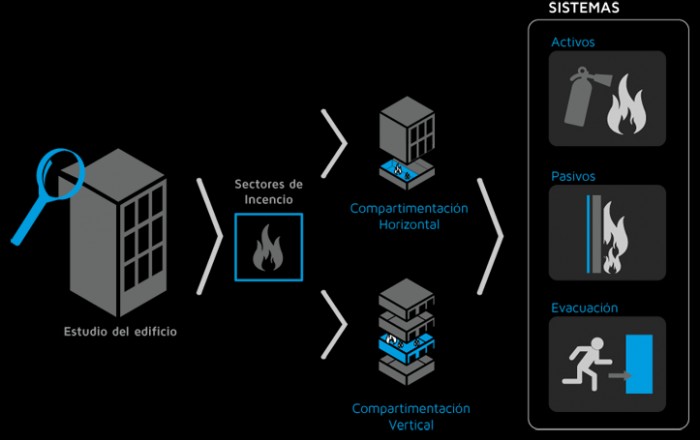
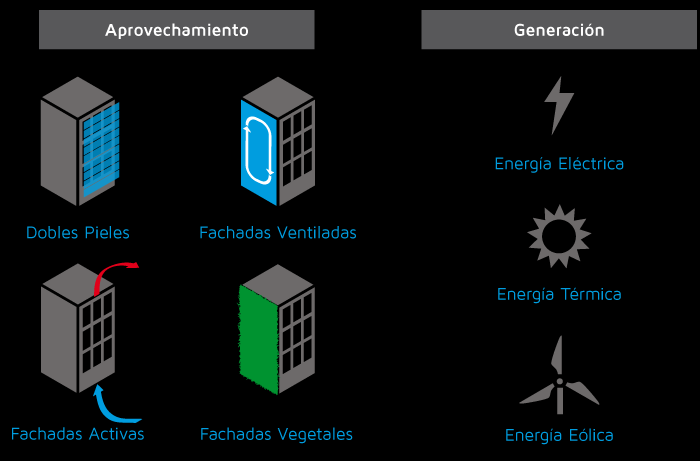
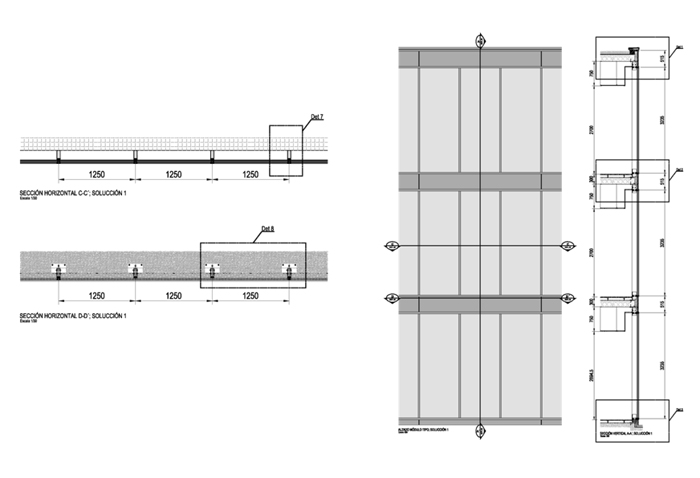
______________________________